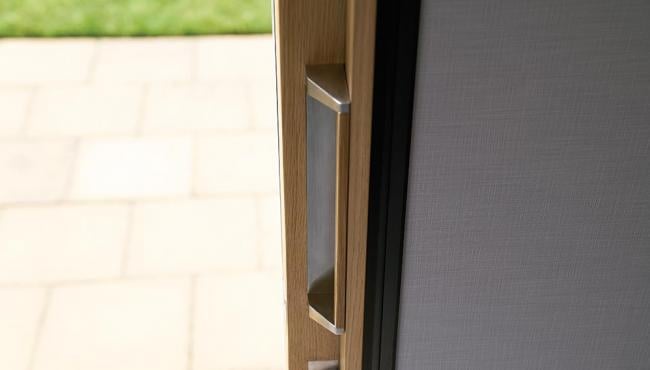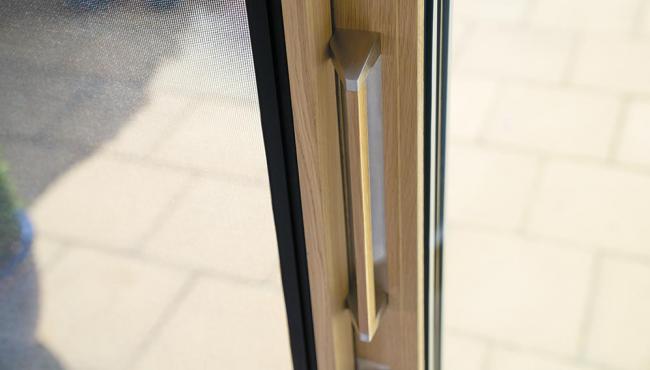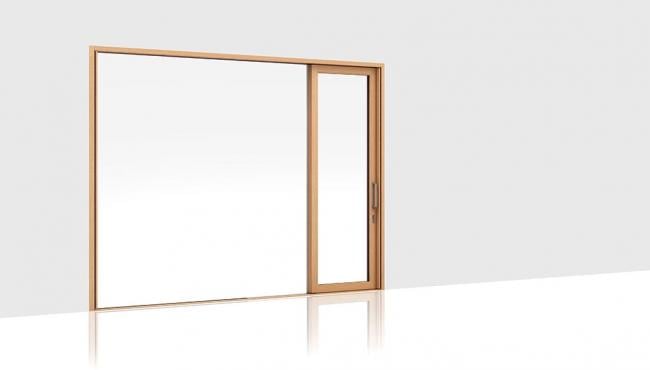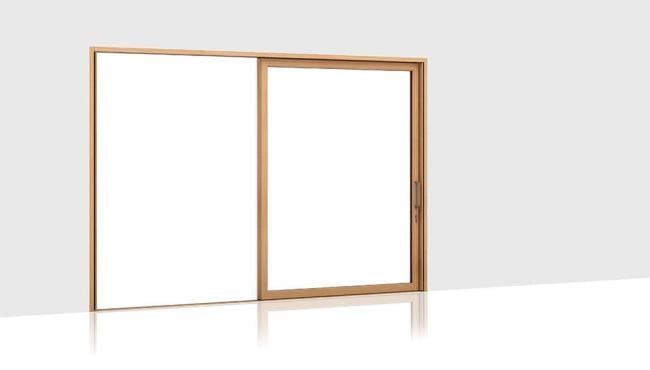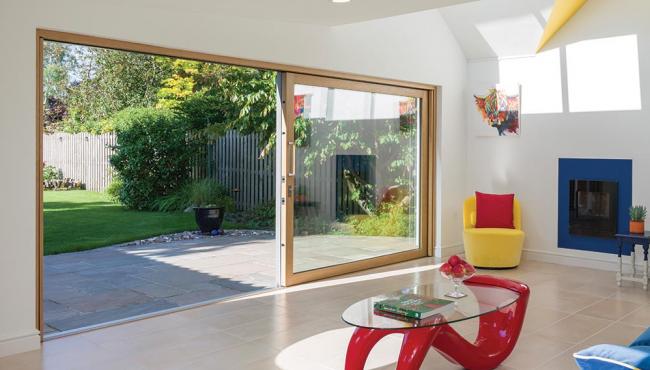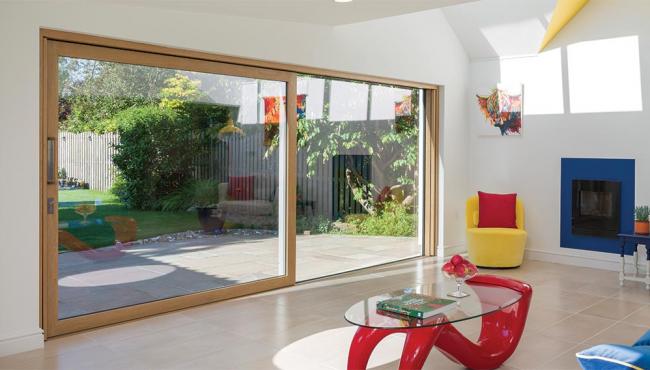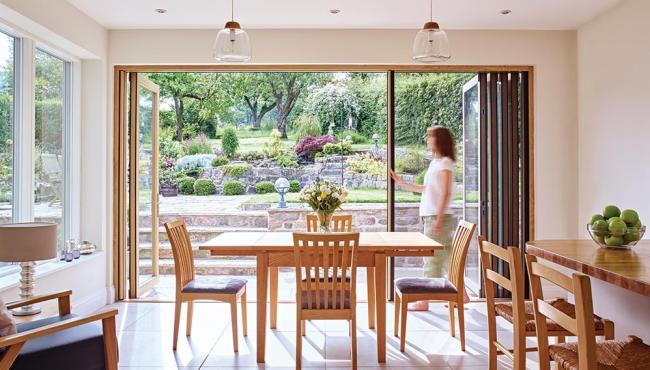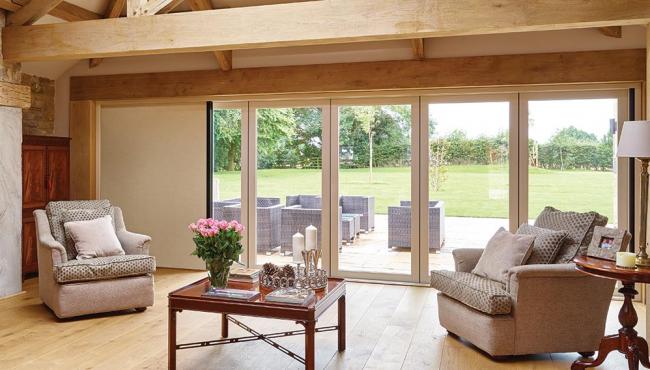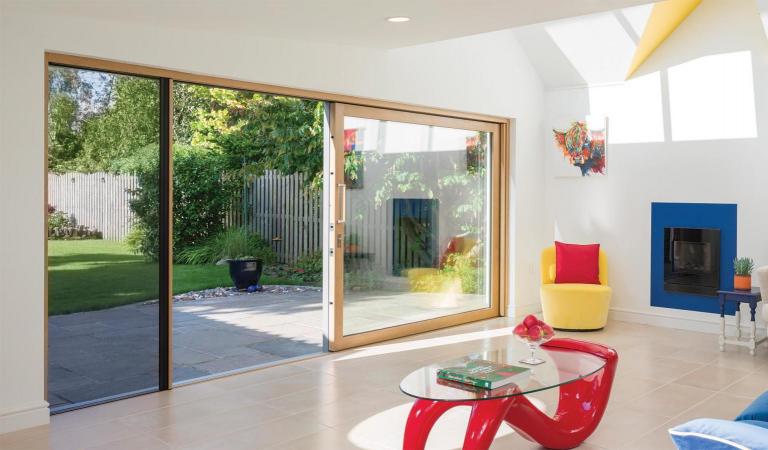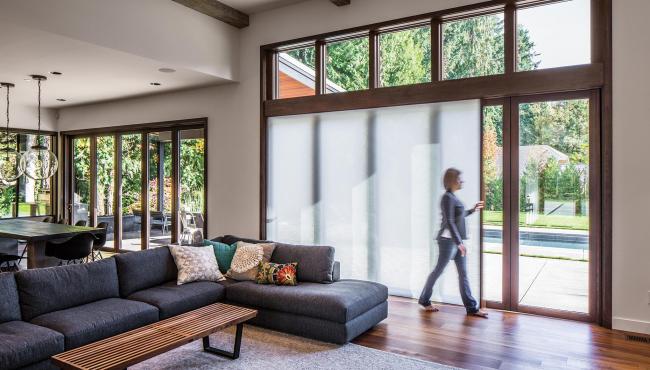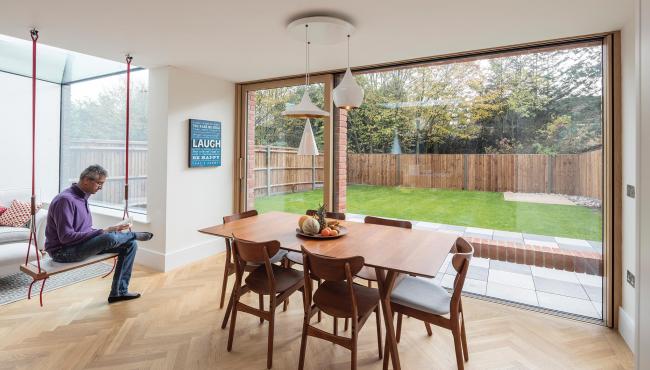
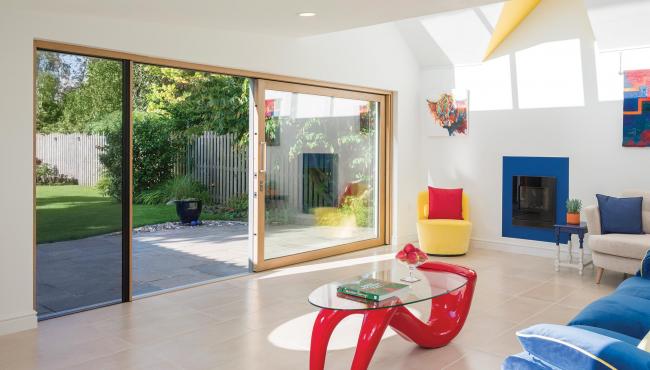
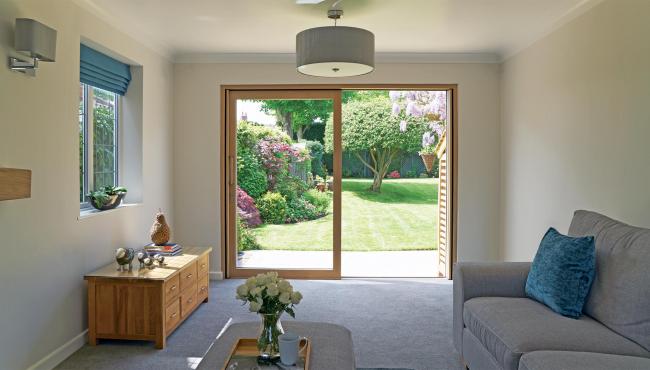
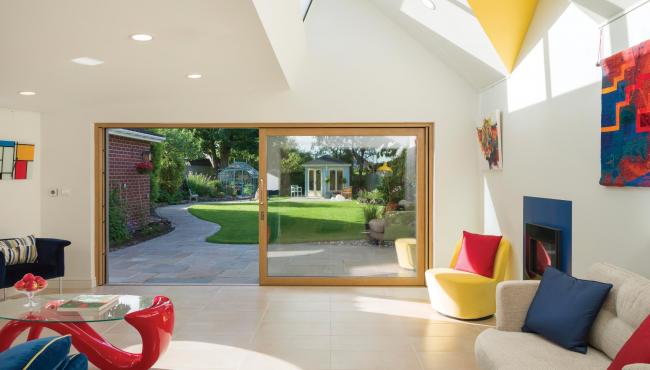
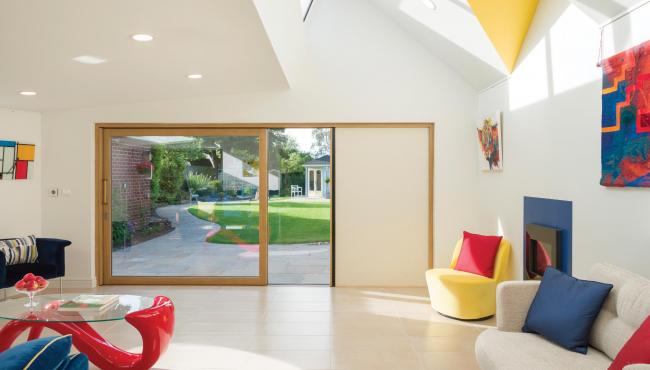
With its frameless fixed glass panel, the contemporary design of the Centor 211 Integrated Sliding Door ensures the focus is always on the views to outside.
Available as a 2-panel configuration, our 211 Sliding Door is constructed from thermally-improved aluminium with a solid oak facing on the interior.
For inside-outside living without the compromises, the Centor 211 Integrated Sliding Door incorporates built-in screens and shades to control insects, sunlight and privacy. Our shades also enhance the thermal properties of the door, with independent tests showing that the blackout shade improves the U-value by 17% when drawn across the opening.
- Large sliding doors up to 4.5m wide.
- European oak interior in finished and unfinished options.
- Aluminium exterior available in a range of standard or custom RAL colours.
- Engineered to last a lifetime – extrusions are painted after cutting and machining to ensure all surfaces are coated.
- Sliding panel glides with ultimate ease, thanks to impressive 75mm diameter, precision ground stainless steel wheels.
- Integrated insect screens and shades are accessible for service or replacement.
- Double glazing available. Triple glazing is available in selected dimensions. Please consult with your Centor Integrated Dealer for more information.
*Triple glazing is available in selected dimensions. Please consult with your Centor Integrated Dealer for more information.
![]()
