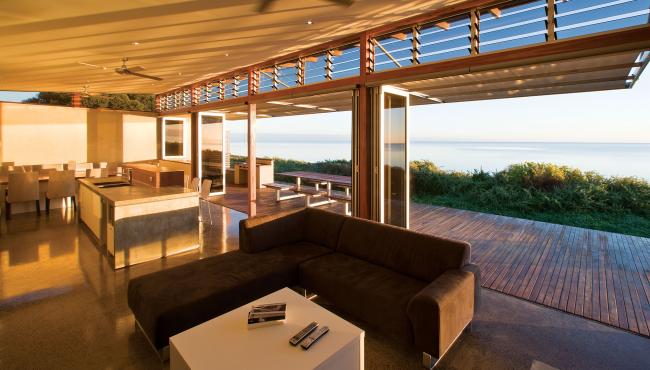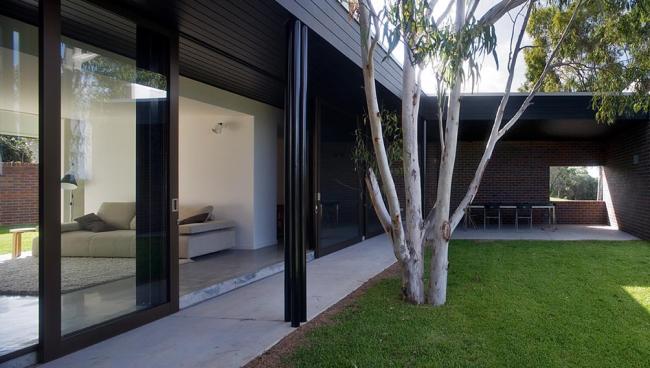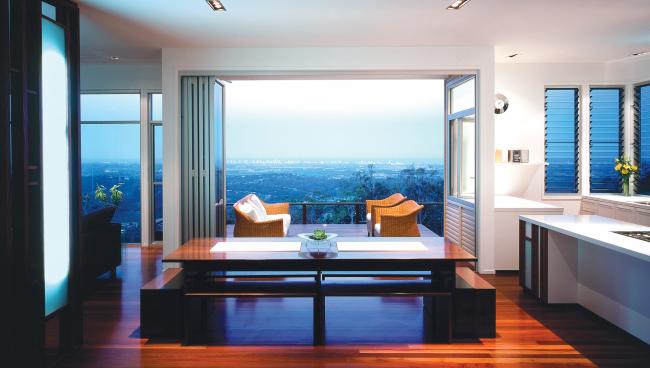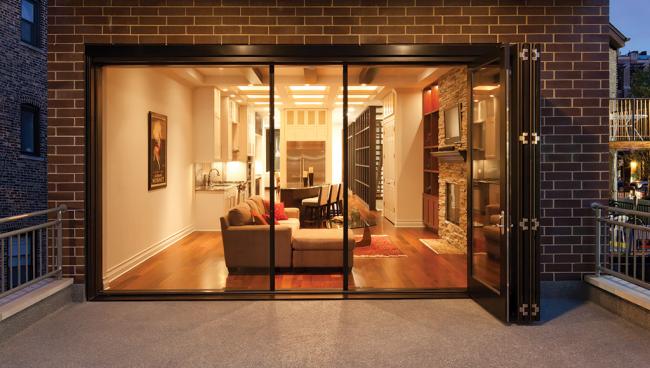
Sustainability has become one of the biggest drivers of architecture in recent years. High thermal performance is a must, particularly in Europe and North America where temperatures can both plummet and soar depending on the season.
In contrast to the complexity of designing high performance doors, it’s remarkably simple to design homes to maximize sunlight, and equally surprising how often houses do it badly. The needs are simple, in winter you want the sun and in summer you don’t, and the sun’s pathways through the sky makes this very possible.
The diagram shows a house in the northern hemisphere and how the sun moves around it through the year. In wintery December it rises in the southeast and arcs low across the sky to set in the west. Face the living areas and glazed walls to the south and the low sun will come in and fill the house with light and warmth. Then as the months roll on towards June, the sun’s path moves higher into the sky and further to the north. In the peak heat of summer it will rise in the northeast behind you, travel overhead and set behind you in the west.
A well-designed roof and eaves will shade you from unwanted heat. Once the sun is under control you can start designing masonry floors and walls, which absorb and then slowly release the warmth of the winter sun but are shaded and cool in summer so suck up day-time heat and release it in the cool of the evening.
The first house we purchased was all about ‘street appeal’, not sustainability, and put the living rooms at the front with the toilet and laundry out the back. The toilet was the nicest spot in the house! Our renovations ripped open the back wall, installed a 5-panel folding door, and turned a dark and sad interior into a warm and light-filled family home.
So, take control of the sun and put some warmth into your home.


